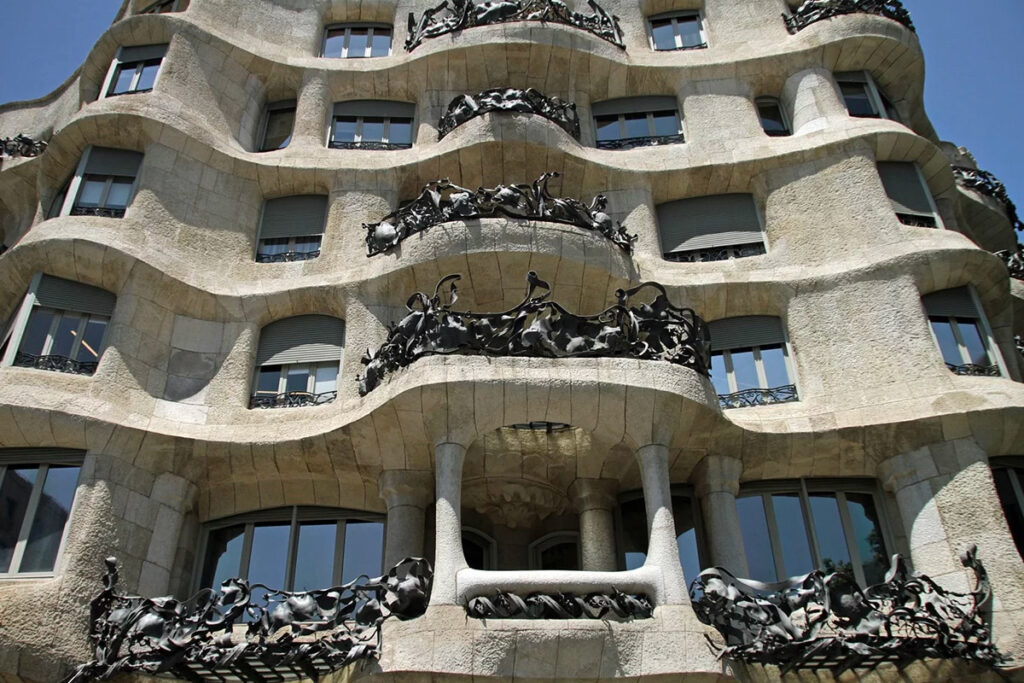Casa Mila (orig. Casa Milà) is a house in Barcelona that was built in the years 1906-1912. Its construction was commissioned by Pere Milà and his wife Roser.
And probably there would be nothing special about this building, and you would not be reading this article now if it were not for the fact that it was designed by Antoni Gaudi. What’s more, Casa Mila (or “La Pedrera”) is the artist’s last “secular project”, considered by many to be his finest and most mature one.
The work of the Catalan artist grabs your attention at first sight. If you’ve ever been to Barcelona and walked down Passeig de Grácia, this building surely hasn’t escaped your attention. It looks like… an uneven stone, full of oval finishes and wavy shapes. No wonder that the Spaniards, somewhat defiantly, dubbed it “La Pedrera” – the second name which literally means “quarry”.
Architecture of Casa Mila
This is how the building is called by the owners of the foundation that promotes and maintains this building (Catalunya-La Pedrera Foundation). It’s hard not to agree with them. The architectural forms referred to by Antonio Gaudi are clearly associated with what we can find in nature.
The façade resembles the surface of a rough sea, the iron balcony railings make you think of wild grapevines, the chimneys resemble smoke, and the silhouettes of birds located outside the building seem to be getting ready to take off.
La Pedrera and attention to detail
Although La Pedrera is associated primarily with its unusual façade, its interior has also been very much refined by Gaudi. The ceiling of each room has a separate plaster form. Carpentry finishes and mosaics are also elements that are difficult to ignore. Even the windows do not have a random form – they were designed by Josep Maria Jujol.
In the building there are also two patios (“courtyards” inside the building), thanks to which each room is well lit.
How was La Pedrera created?
In June 1905, the Milàs purchased a building at the intersection of Passeig de Gràcia and Provence Streets. In September of the same year, Antonio Gaudi was hired as the chief architect of the new house. A few months later, in February 1906, the project was approved by the city and construction works began. Gaudi decided to demolish the previous building and create a new one, that was entirely based on his own vision.
Casa Mila was completed in December 1910. A year later, the Milàs moved into the building and the following year, the remaining floors of the building were ready for rent by those interested.

Interesting facts about Casa Mila
- During the construction of La Pedrera there were some problems with the cellar and garage. One of the Milà’s future neighbours asked Gaudi to change the design due to not being able to drive into his garage with his Rolls Royce. The architect agreed to this modification.
- Gaudi used models that were originally designed for Casa Batlló to build some sections of the floor at Casa Milà.
- Gaudi designed not only the Casa Milà building and its interior, but also some furniture and accessories (including lamps and flower pots!). This characteristic approach (similar to the one applied in Casa Batlló) was aimed at preserving the integrity of his design.
- Casa Milà, like many of Gaudi’s other works, is listed as the UNESCO World Heritage Site.
- One of the scenes from the film “Vicky Cristina Barcelona” was filmed on the roof of La Pedrera.
- A miniature model of the building can be found in the Catalan Miniature Museum (Catalunya en Miniatura).
Practical info
- It’s best to buy tickets to Casa Mila in advance. You will then avoid standing in a long queue and avoid the risk that all tickets have been sold out.
- Address: Pg. de Gràcia, 92, 08008 Barcelona, Spain
- Buy Tickets on GetYourGuide
